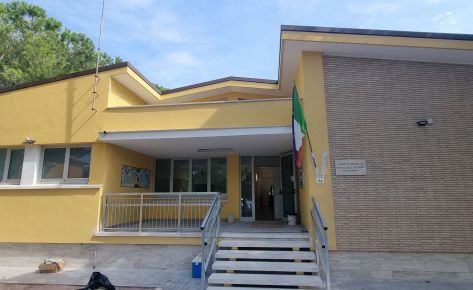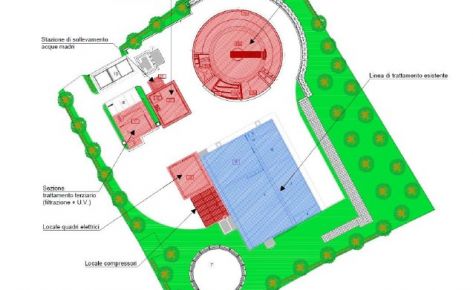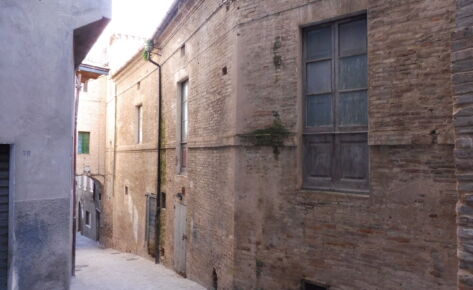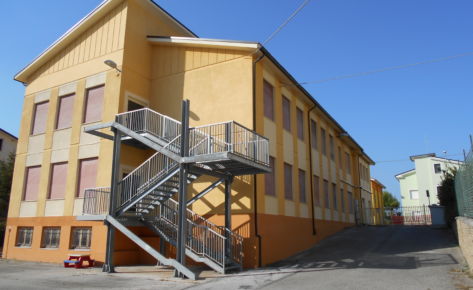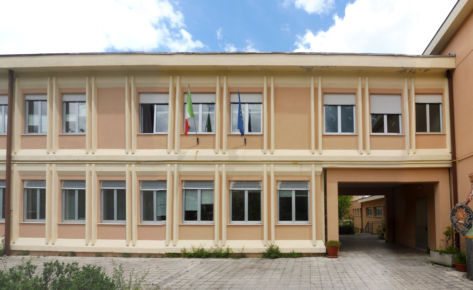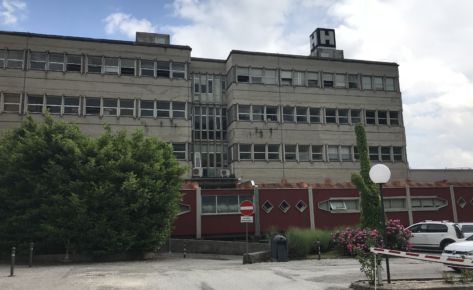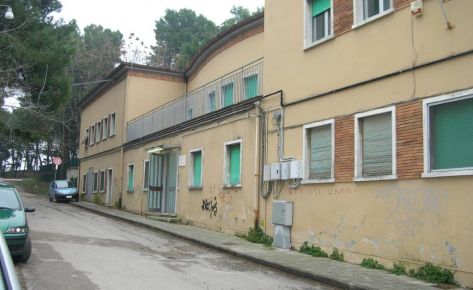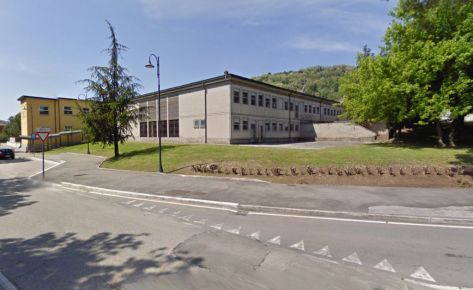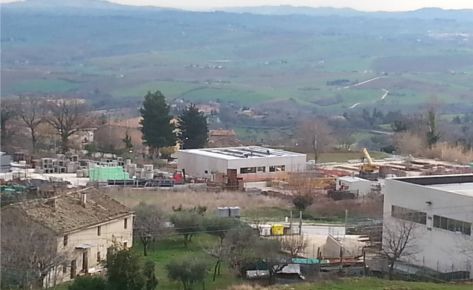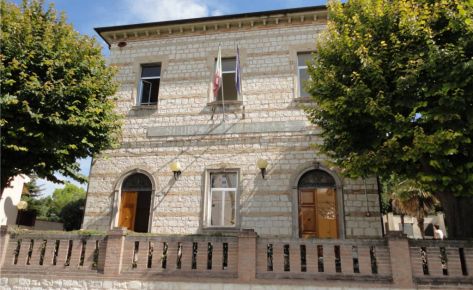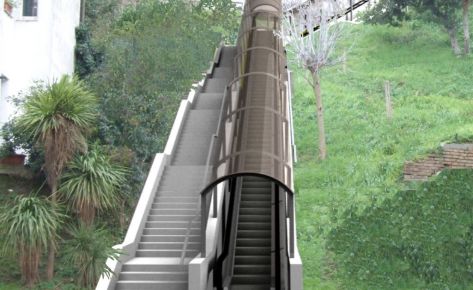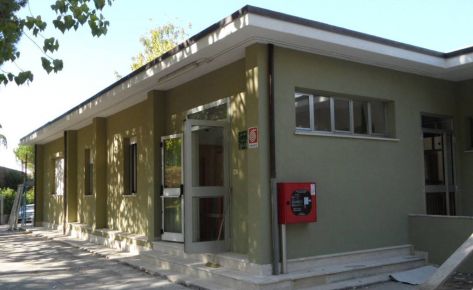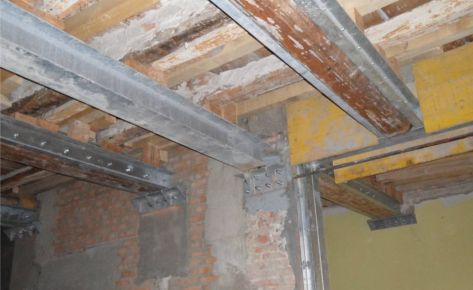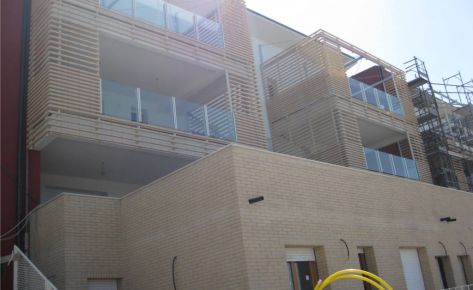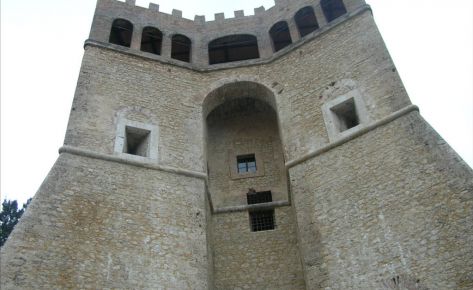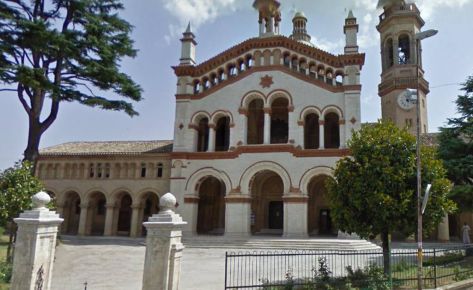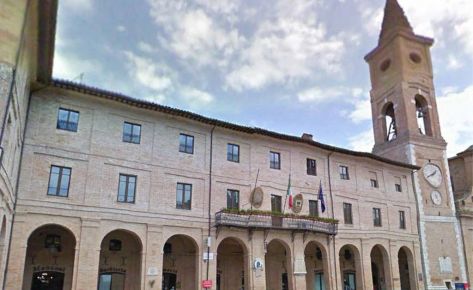Place
Roccasinibalda (RI)
Client
Ing. Giuseppe Romagnoli
Period
2005-2007
Company's Role
Preliminary, definitive and executive structural design
Type of Project
-
Credits
-
DESCRIPTION
A part of the building is developed with three floors, another part is developed with two floors above the ground.
For the sake of simplicity the building has been divided in two part: the residential palace northwards (Body A) and the building’s part with defensive purposes (Body B).
Seeing as the good conservation of the northward part of the building, it has been followed the philosophy of conservative restoration; so it has been made an intervention of seismic improvement aimed to the reinforcement of floorslabs both to increase the resistance of vertical loads and to give more stiffness in their own plane.
Another intervention has been realized for a part of the attic where it has been getting an extra room which caused an increase of vertical loads; for this reason it has been realized a new steel attic floorslab connected to a new steel truss beam placed to the extrados of the existing floorslab.
The “Body B” of the Castle was mainly damaged because of the copious seepage water; it was necessary the refurbishment of all florslabs.
Finally, based on architectural need, stairwells (expect for the spiral staircases made by bearing masonry) has been demolished and rebuilt with reinforced concrete.
For the sake of simplicity the building has been divided in two part: the residential palace northwards (Body A) and the building’s part with defensive purposes (Body B).
Seeing as the good conservation of the northward part of the building, it has been followed the philosophy of conservative restoration; so it has been made an intervention of seismic improvement aimed to the reinforcement of floorslabs both to increase the resistance of vertical loads and to give more stiffness in their own plane.
Another intervention has been realized for a part of the attic where it has been getting an extra room which caused an increase of vertical loads; for this reason it has been realized a new steel attic floorslab connected to a new steel truss beam placed to the extrados of the existing floorslab.
The “Body B” of the Castle was mainly damaged because of the copious seepage water; it was necessary the refurbishment of all florslabs.
Finally, based on architectural need, stairwells (expect for the spiral staircases made by bearing masonry) has been demolished and rebuilt with reinforced concrete.











