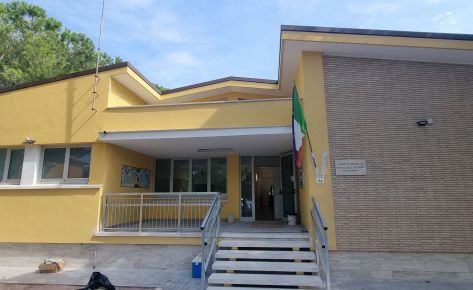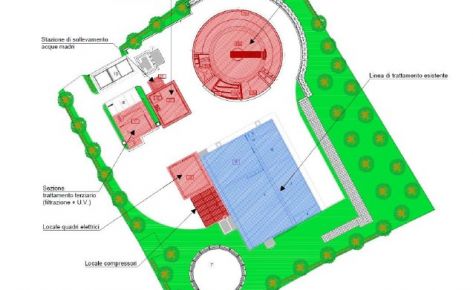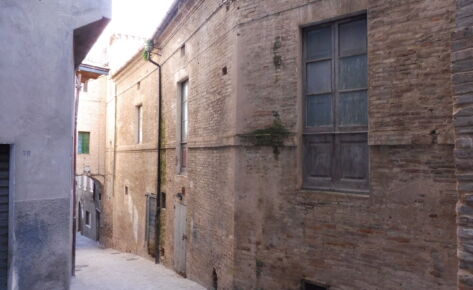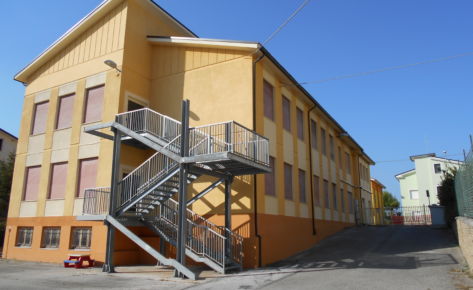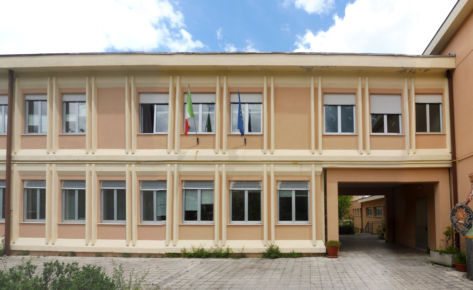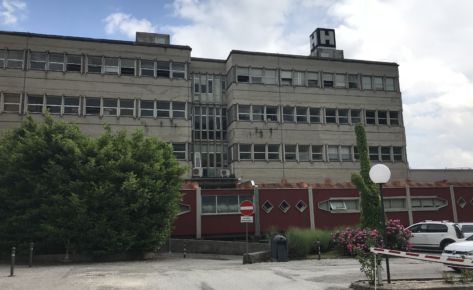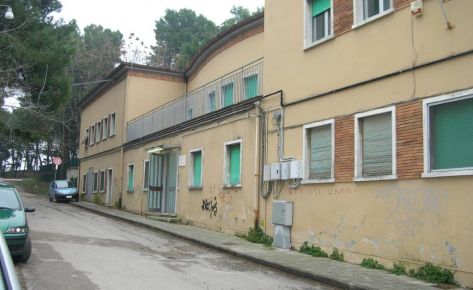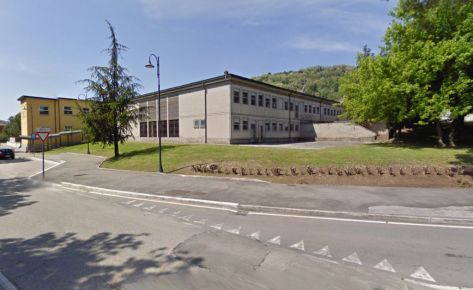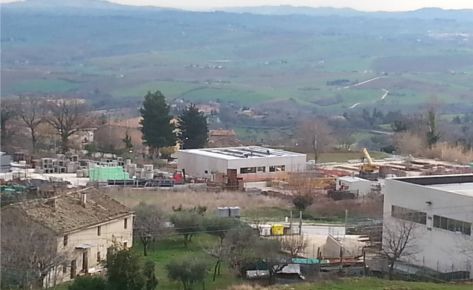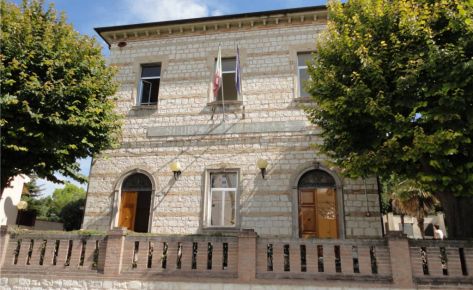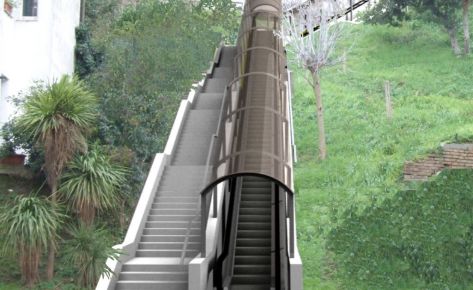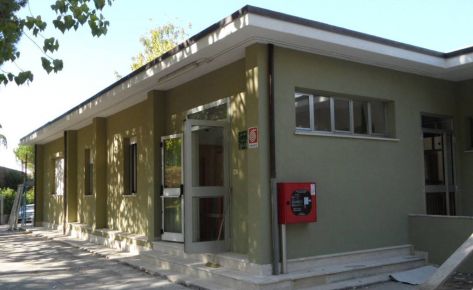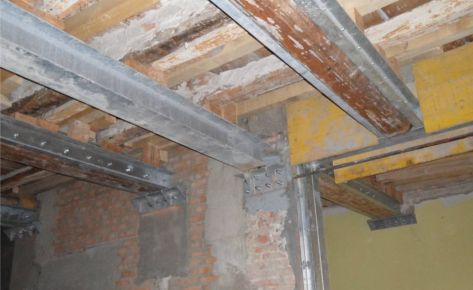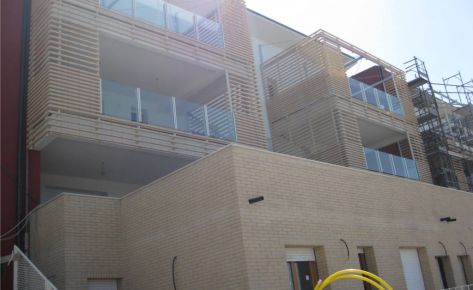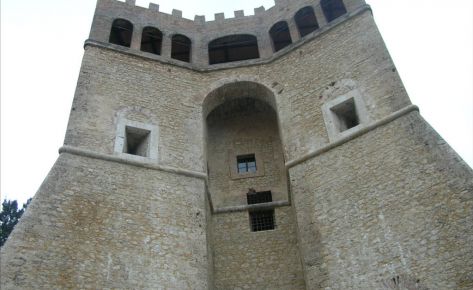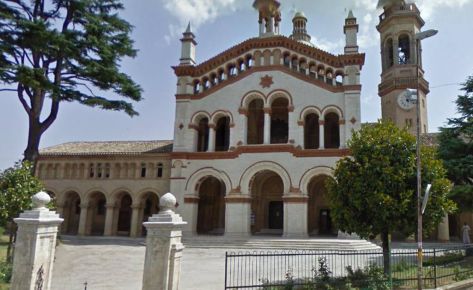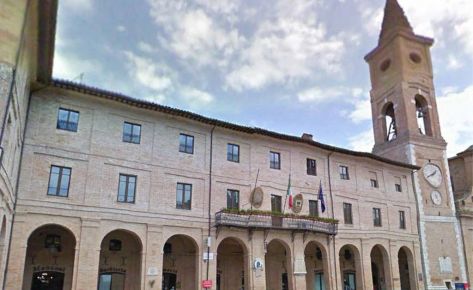Place
Jesi (AN)
Client
Province of Ancona
Period
2003-2010
Company's Role
Executive structural design and construction supervision
Type of Project
-
Credits
-
DESCRIPTION
The complex, located in Jesi (AN) between Corso Matteotti and Piazza Oberdan, is composed by a series of bodies for an overall volume of 19,000.00 m3.
The first phase of the measurements provide for the insertion of some devices in order to contain possible collapse mechanism.
At the first level, they have been inspected the existing steel tie rods and to the insertion of new one constituted by post-tensioned Dywidag bars. In the second level the intervention provide for several methodologies. The first methodology uses the steel beams converting them in tie rods. Wooden floors has been strengthened through wooden beams reinforced with steel.
Furthermore, in order to increase the in-plane stiffness of floors, steel truss linked to the masonries and to beams is inserted.
In order to create a restrain on the top of the masonries it is realized a steel truss element made of “S. Andrea” crosses on the attic level.
On the body located on the side “Via Palestro” the attic between the spine wall and the façade wall has been stiffened with a light reinforced concrete screed. The roof, supported by wooden trusses, was damaged and it has been expected the whole remake with a new structure.
In order to resolve foundation subsidence problems that interests two walls of the building, it has been decided to widen and strengthen the foundation system only on the external side: in this way it was possible to leave the internal finishing untouched.
The second phase of the measurements regards a part of the complex included between Corso Matteotti and Piazza Oberdan and it provides the consolidation of the vaults, the consolidation or the remake of all floor slabs and the roofs.
On the attic level it has been realized a steel truss in order to increase the in-plane stiffness and a curb on the top of the masonries in order to link the walls each other.
The measurements was completed by the realization of all finishing connected and the reinstatement of the plants.
The first phase of the measurements provide for the insertion of some devices in order to contain possible collapse mechanism.
At the first level, they have been inspected the existing steel tie rods and to the insertion of new one constituted by post-tensioned Dywidag bars. In the second level the intervention provide for several methodologies. The first methodology uses the steel beams converting them in tie rods. Wooden floors has been strengthened through wooden beams reinforced with steel.
Furthermore, in order to increase the in-plane stiffness of floors, steel truss linked to the masonries and to beams is inserted.
In order to create a restrain on the top of the masonries it is realized a steel truss element made of “S. Andrea” crosses on the attic level.
On the body located on the side “Via Palestro” the attic between the spine wall and the façade wall has been stiffened with a light reinforced concrete screed. The roof, supported by wooden trusses, was damaged and it has been expected the whole remake with a new structure.
In order to resolve foundation subsidence problems that interests two walls of the building, it has been decided to widen and strengthen the foundation system only on the external side: in this way it was possible to leave the internal finishing untouched.
The second phase of the measurements regards a part of the complex included between Corso Matteotti and Piazza Oberdan and it provides the consolidation of the vaults, the consolidation or the remake of all floor slabs and the roofs.
On the attic level it has been realized a steel truss in order to increase the in-plane stiffness and a curb on the top of the masonries in order to link the walls each other.
The measurements was completed by the realization of all finishing connected and the reinstatement of the plants.











