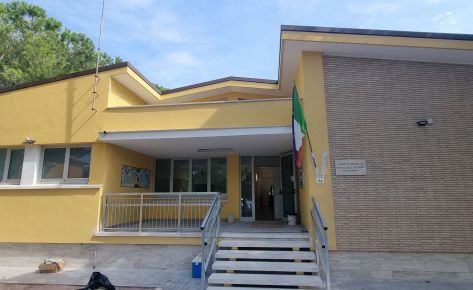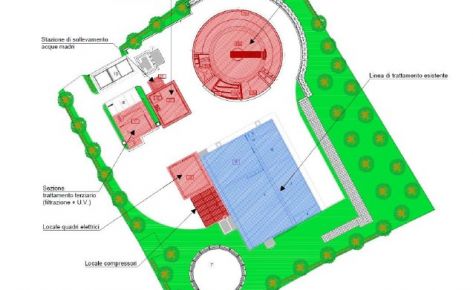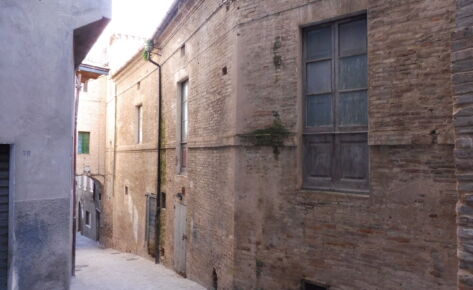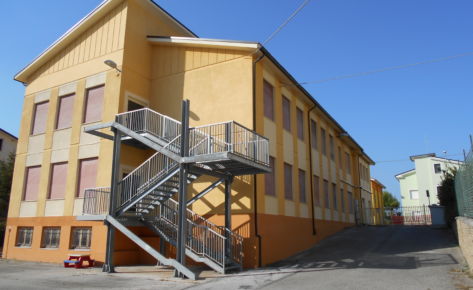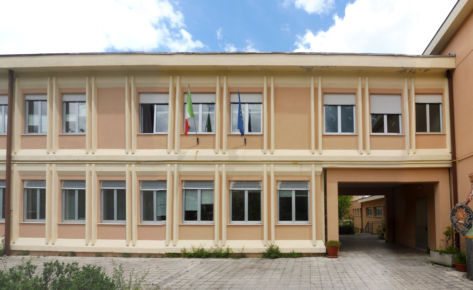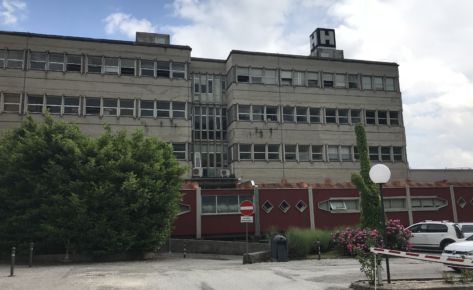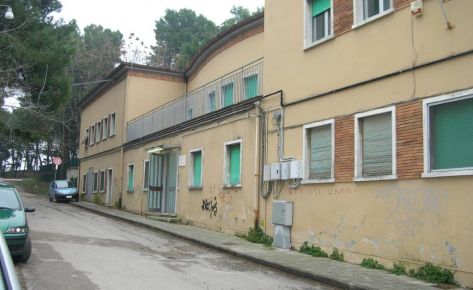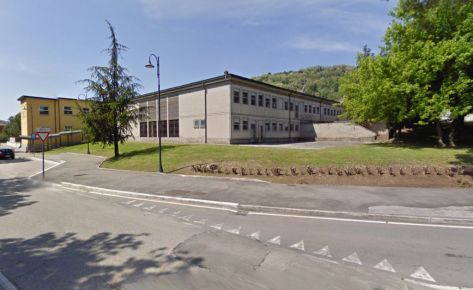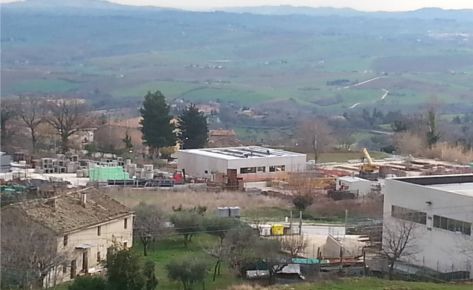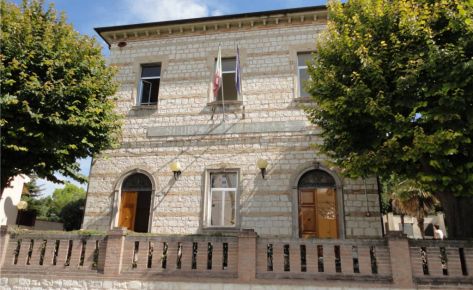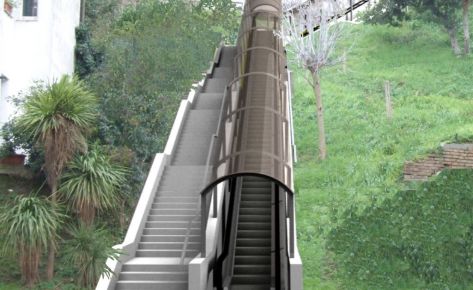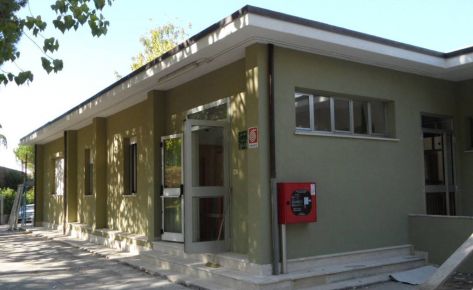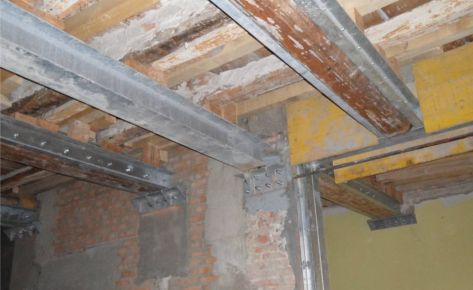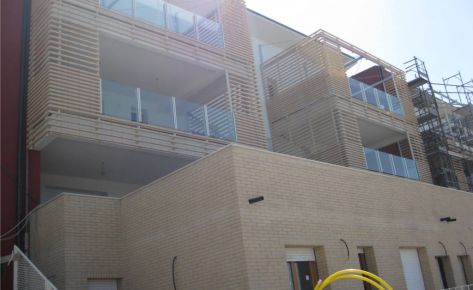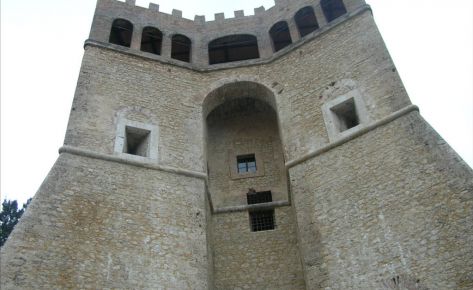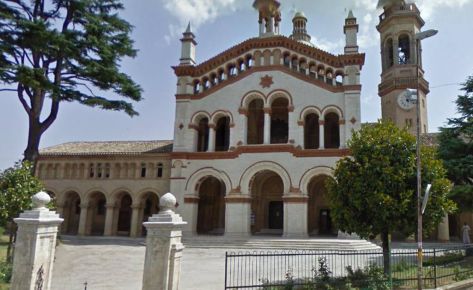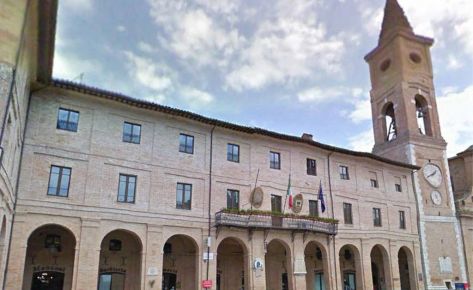Place
Campocavallo (AN)
Client
Archbishop’s Curia of Ancona – Osimo
Period
2001-2007
Company's Role
Preliminary, definitive and executive design, construction supervision
Type of Project
-
Credits
Ing. Ignazio Ezio Callari, Studio tecnico ELLECI PROGETTI
DESCRIPTION
The Shrine of “Beata Vergine Addolorata” in Campocavallo was realized between the XIX and XX century following the project of the Arch. C. Costantini. The complex is undergoes to restriction and it is considered part of the national heritage.
The church has a Latin cross plan, with three naves and a dome on the intersection between the two axes.
The two wings are two storey buildings slightly rearward respect to the church façade. The basemen floor is constituted by a porch that interests the overall principal façade.
The main façade and all bearing walls are made of solid bricks, the first level floors of the two wings, both on the porch and on the internal, are constituted by vaults made of hollow bricks, linked each other with hydraulic lime mortar; the dome has a dodecahedral-plan shape and it is supported from six columns made of solid bricks linked by arches.
The measurements regarded two aspects: the first regarded the foundations and the second regarded the seismic improvement of the building that was vulnerable also due to the earthquake happened on September 27, 1997 that increased the crack pattern.
The measurement on the foundation system regarded the strengthening of the principal façade foundation (in this part was observed the subsidence) through micropiles.
The measurement for the seismic improvement regarded the insertion of zinc-coated steel tie rods, the remake of the rectory roof, the renovation and consolidation of the vaults and maintenance of the entire roof surface, in order to remove the water seepage problem.
The church has a Latin cross plan, with three naves and a dome on the intersection between the two axes.
The two wings are two storey buildings slightly rearward respect to the church façade. The basemen floor is constituted by a porch that interests the overall principal façade.
The main façade and all bearing walls are made of solid bricks, the first level floors of the two wings, both on the porch and on the internal, are constituted by vaults made of hollow bricks, linked each other with hydraulic lime mortar; the dome has a dodecahedral-plan shape and it is supported from six columns made of solid bricks linked by arches.
The measurements regarded two aspects: the first regarded the foundations and the second regarded the seismic improvement of the building that was vulnerable also due to the earthquake happened on September 27, 1997 that increased the crack pattern.
The measurement on the foundation system regarded the strengthening of the principal façade foundation (in this part was observed the subsidence) through micropiles.
The measurement for the seismic improvement regarded the insertion of zinc-coated steel tie rods, the remake of the rectory roof, the renovation and consolidation of the vaults and maintenance of the entire roof surface, in order to remove the water seepage problem.













