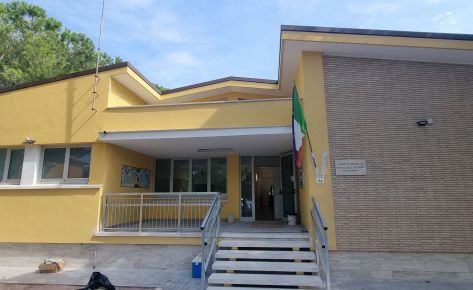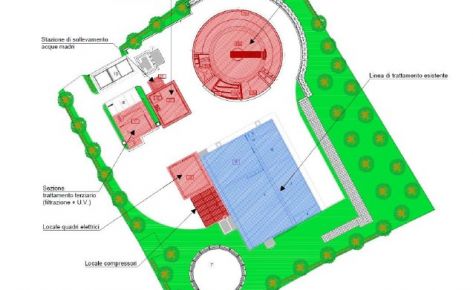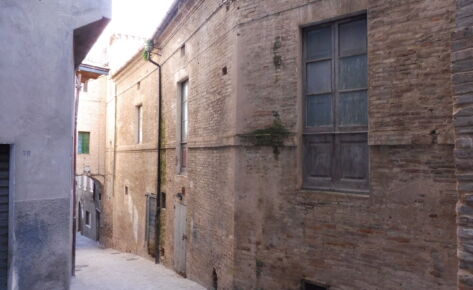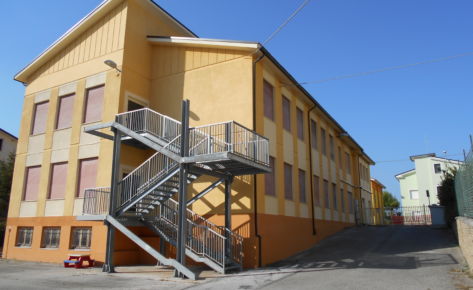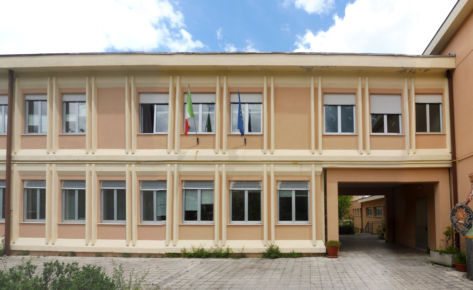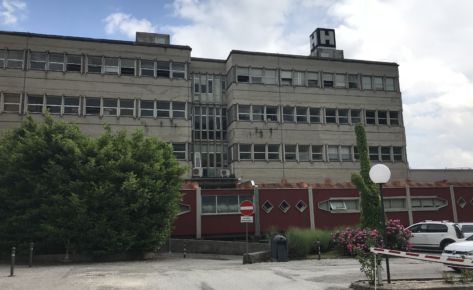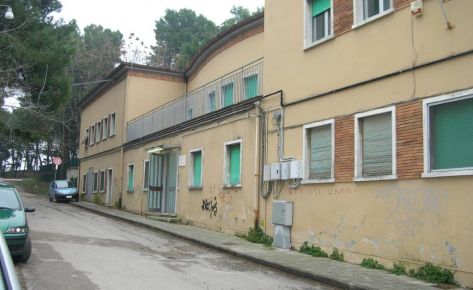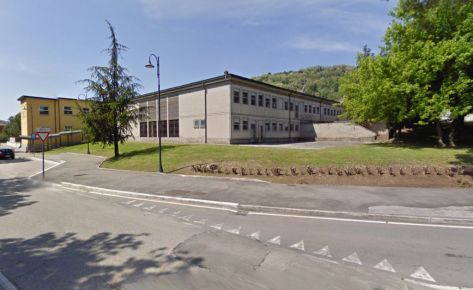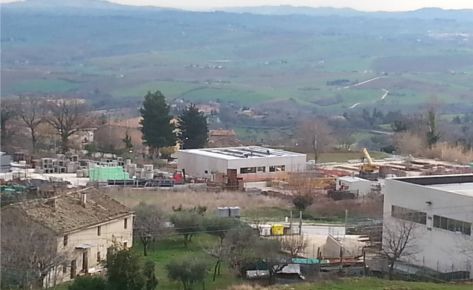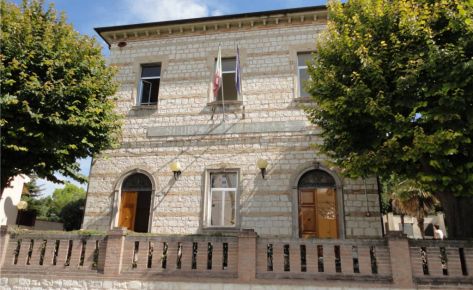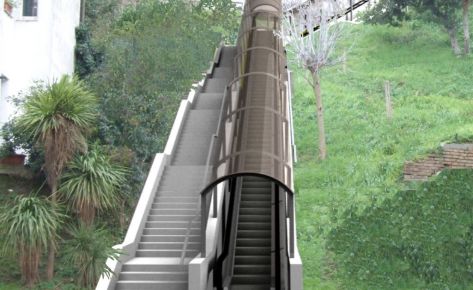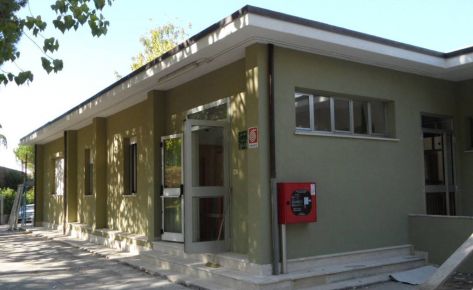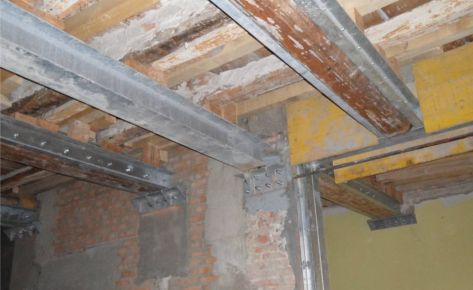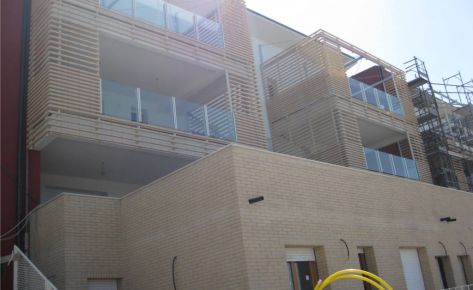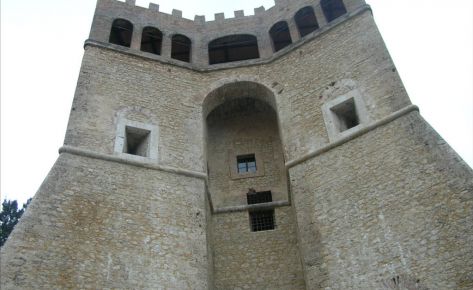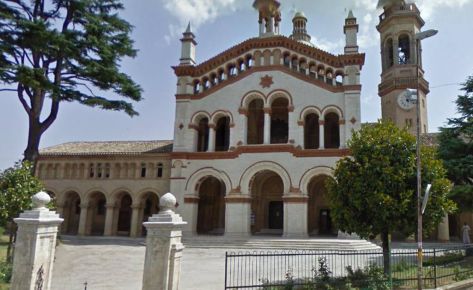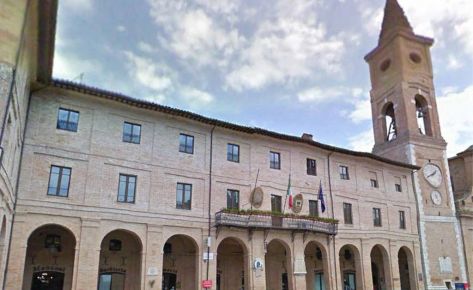Place
Caldarola (MC)
Client
Municipality of Caldarola
Period
2000-2005
Company's Role
Executive structural design and construction supervision
Type of Project
-
Credits
Gruppo Marche, GM Servizi s.r.l.
DESCRIPTION
The Pallotta Palace houses the municipality of Caldarola. The Palace has an L-shape planimetric configuration, with a main body and a secondary wing laterally arranged. The floors and the roof are in wooden structure.
The cracks pattern is attributed to many reasons: changing of the opening, using of heterogeneous mortar, earthquakes happened in the past and foundation subsidence.
The project consider the strengthening of the foundation system, the improvement of the connections between the masonry walls and the reinforcement of them through Carbon Fiber Reinforced Polymers, the realization of a steel curb on the top of the masonry walls and, at last, the realization of a rigid plane on the attic level.
For a part of the roof was expected the demolition and the remake of it, for the other part was expected the strengthening of the steel trusses.
The Civic Tower has a quadrilateral configuration with 7,6×6,8m dimensions and 43m of elevation.
A slender structure structurally connected to a low body with different stiffness may create some problems in case of earthquake; the insertion of a seismic joint between the two bodies may be difficult to realize, thus it has been adopted a technological solution with low impact: the insertion of a pre-stressed cables for the overall height with at the both ends devices made of Shape Memory Alloys (SMA’s) with the function to dissipate the input energy and decrease the accelerations.
The structural project is pointed towards the increasing of the structural capacity of the masonries with the measurement of removing and replacing the cracked walls and injection all masonry with mortar. Other measurement is the refurbishment of the wooden floors with the application of materials against the mildew and xylophagous insect and the remake of the wooden plank with new materials.
In the tower, such as in the Palace, has been strengthened the foundation system.
It has been inserted three levels of steel tie rods (in correspondence of the floor levels) in order to increase the cohesion between the masonry walls.
Regarding the R/C structures that support the bells through a steel structure, they will be refurbished through replacing the damaged concrete and protecting the rebar with passivating materials.
Regarding the spire is expected the cutting of the R/C slab in order to obtain a circular opening reinforced with an R/C curb. A steel structure is connected to the slab that links the spire with the masonries through stainless steel rebar and epoxy resin.
The cracks pattern is attributed to many reasons: changing of the opening, using of heterogeneous mortar, earthquakes happened in the past and foundation subsidence.
The project consider the strengthening of the foundation system, the improvement of the connections between the masonry walls and the reinforcement of them through Carbon Fiber Reinforced Polymers, the realization of a steel curb on the top of the masonry walls and, at last, the realization of a rigid plane on the attic level.
For a part of the roof was expected the demolition and the remake of it, for the other part was expected the strengthening of the steel trusses.
The Civic Tower has a quadrilateral configuration with 7,6×6,8m dimensions and 43m of elevation.
A slender structure structurally connected to a low body with different stiffness may create some problems in case of earthquake; the insertion of a seismic joint between the two bodies may be difficult to realize, thus it has been adopted a technological solution with low impact: the insertion of a pre-stressed cables for the overall height with at the both ends devices made of Shape Memory Alloys (SMA’s) with the function to dissipate the input energy and decrease the accelerations.
The structural project is pointed towards the increasing of the structural capacity of the masonries with the measurement of removing and replacing the cracked walls and injection all masonry with mortar. Other measurement is the refurbishment of the wooden floors with the application of materials against the mildew and xylophagous insect and the remake of the wooden plank with new materials.
In the tower, such as in the Palace, has been strengthened the foundation system.
It has been inserted three levels of steel tie rods (in correspondence of the floor levels) in order to increase the cohesion between the masonry walls.
Regarding the R/C structures that support the bells through a steel structure, they will be refurbished through replacing the damaged concrete and protecting the rebar with passivating materials.
Regarding the spire is expected the cutting of the R/C slab in order to obtain a circular opening reinforced with an R/C curb. A steel structure is connected to the slab that links the spire with the masonries through stainless steel rebar and epoxy resin.










