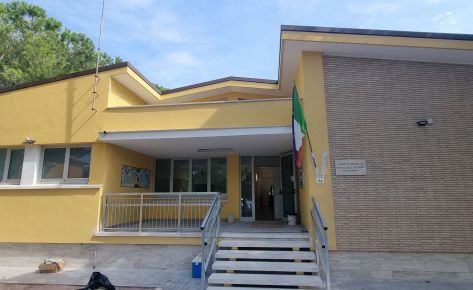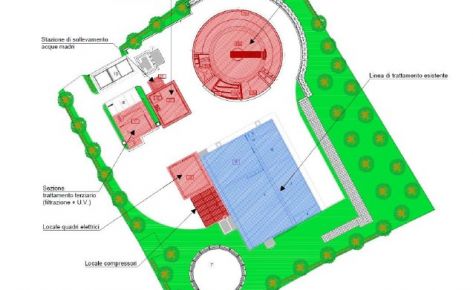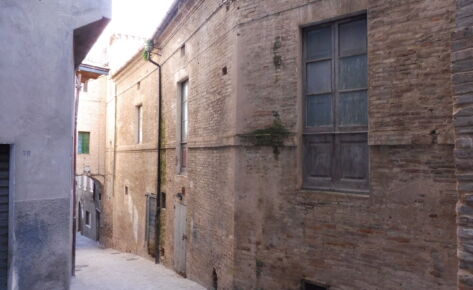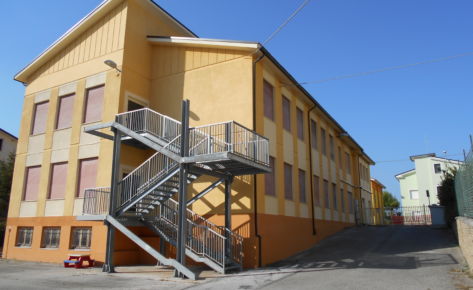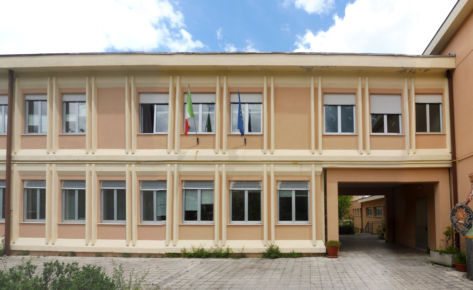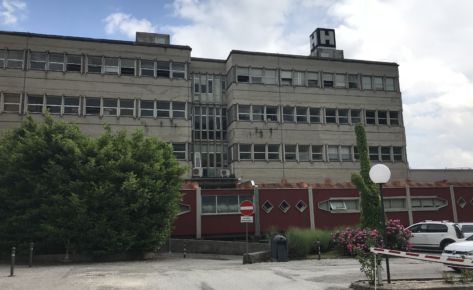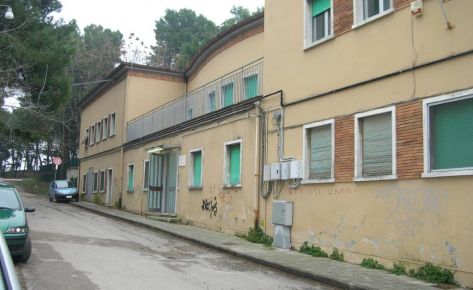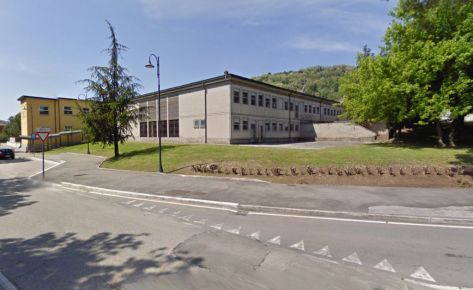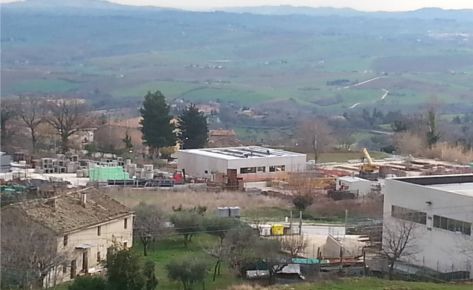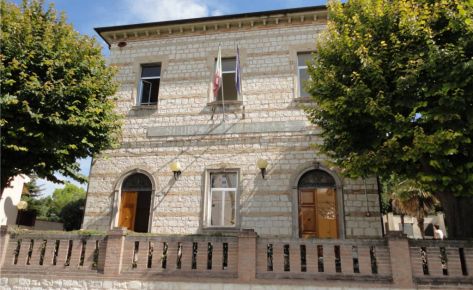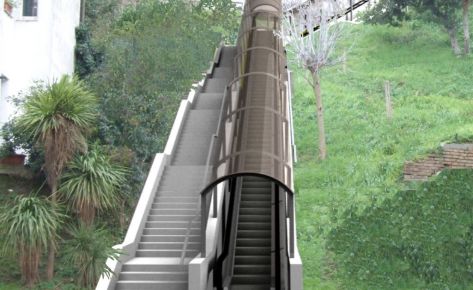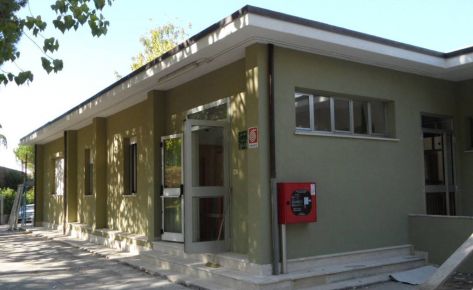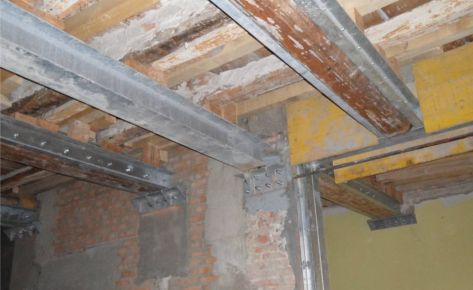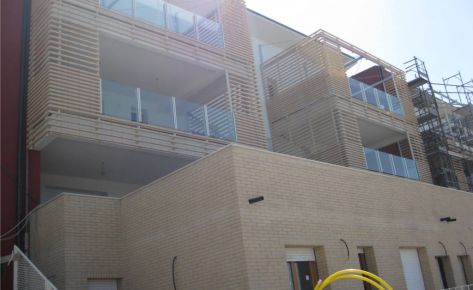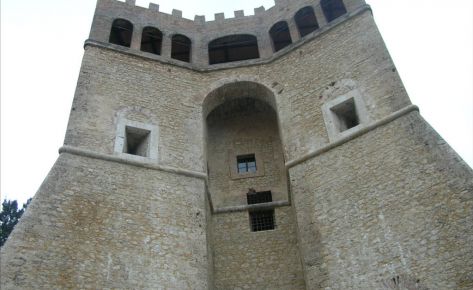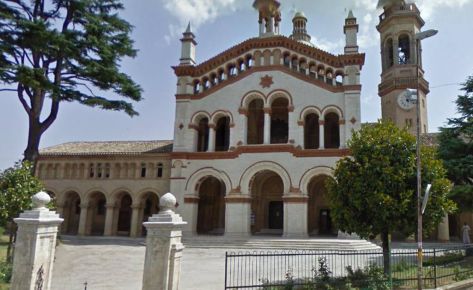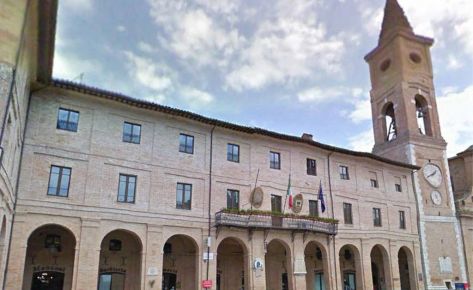DESCRIPTION
“Cascina Triulza” is a ancient rural building located inside the EXPO2015 exposition area and it accommodate the Civil Society Pavilion. The building has been totally retrofitted and, at the end of the universal exposition, it will remain in inheritance at the city of Milan. The “Cascina” has a L-shape planimetrical configuration, with 96 m length and 22 m width. The external façade is made up by solid bricks masonry, reinforced with plaster mortar jacketing and glass fiber. The internal structures are realized with steel frames and R/C walls. The roof is made up by wooden king post trusses and purlins.











