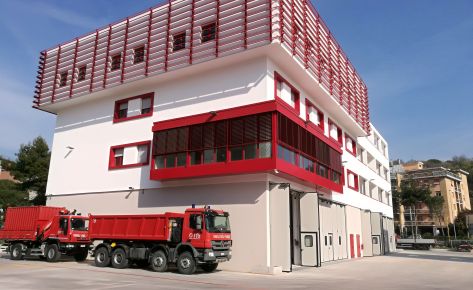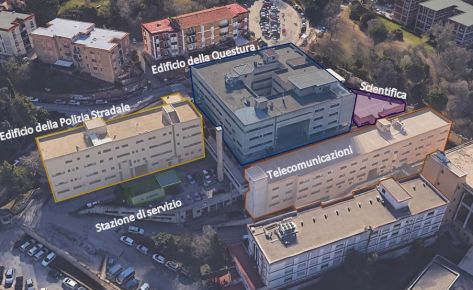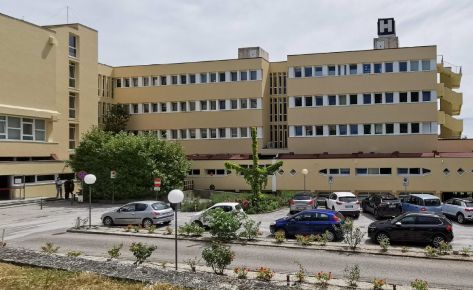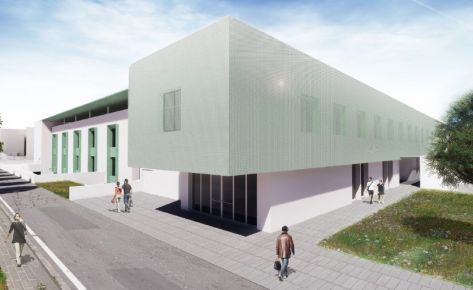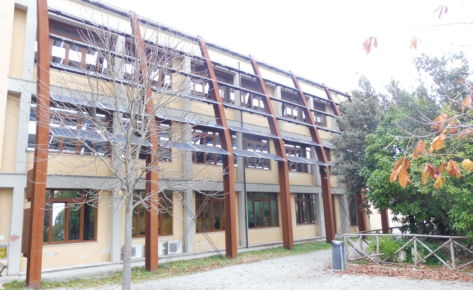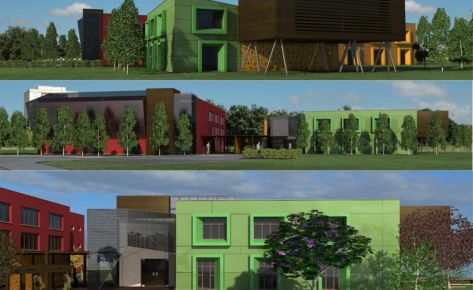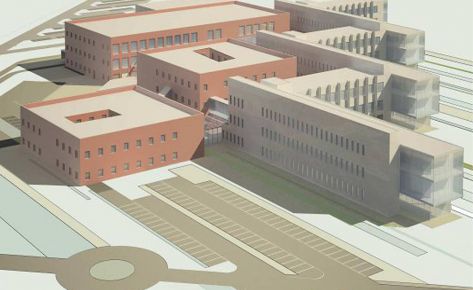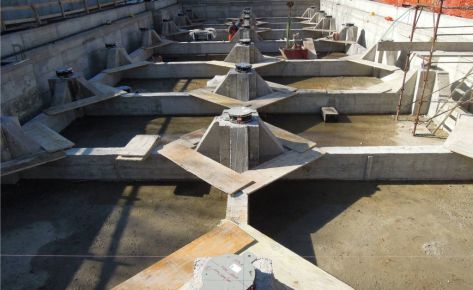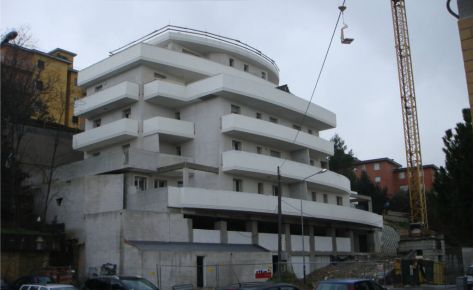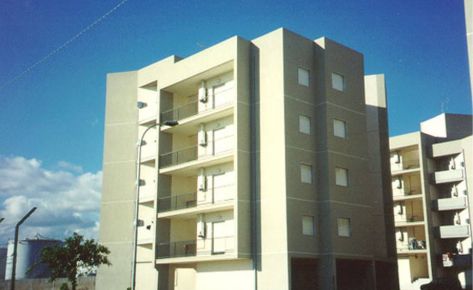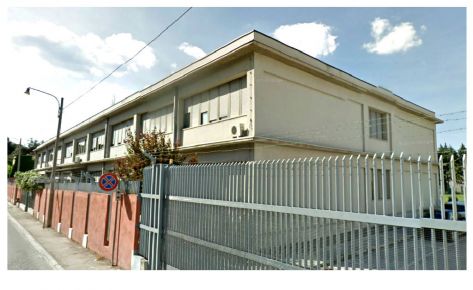Place
Apsella – Montelabbate (PU)
Client
Private
Period
2011
Company's Role
Structural and geotechnical design
Credits
-
DESCRIPTION
The building is composed by a 28 x 11 m rectangular shape and consists of four elevations. At the first elevation are located the garages and on the others elevation are located the eleven flats with a net internal area of 698 m2. The structure is made of in situ poured hard concrete, with rigid frame in both directions. The foundation system consists of shallow foundations with ribbed mat. In order to safeguard the building from the seismic actions, the building is equipped with a base isolation system formed by “friction pendulum” seismic isolators with double curved surfaces.









