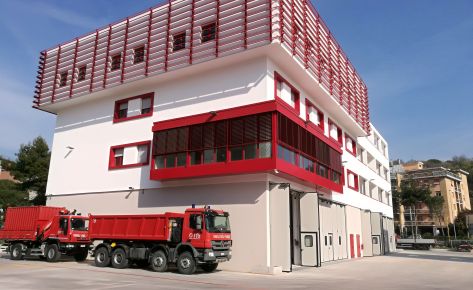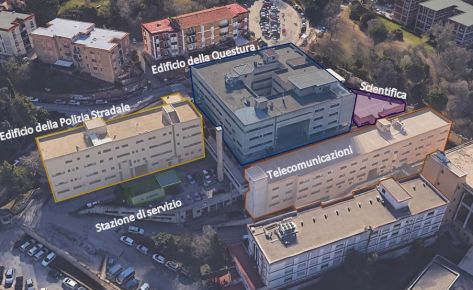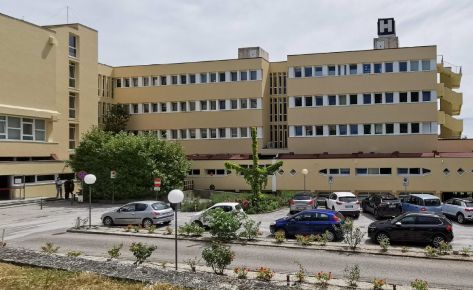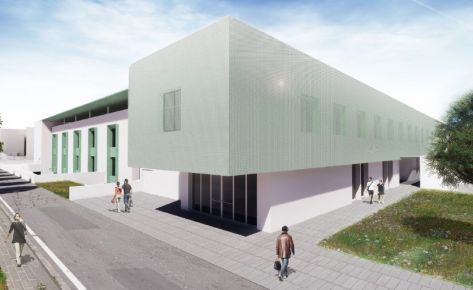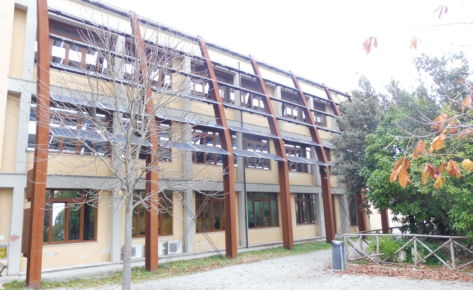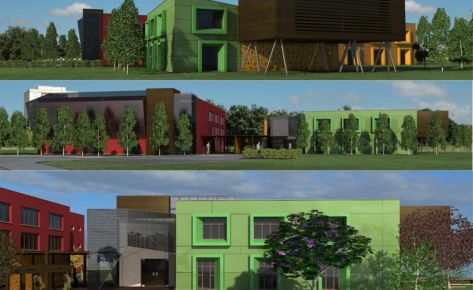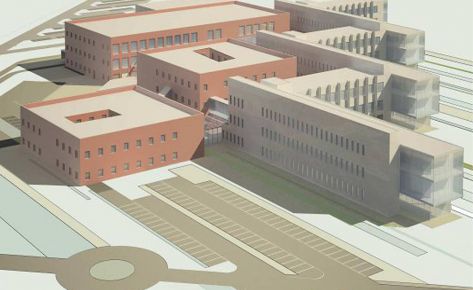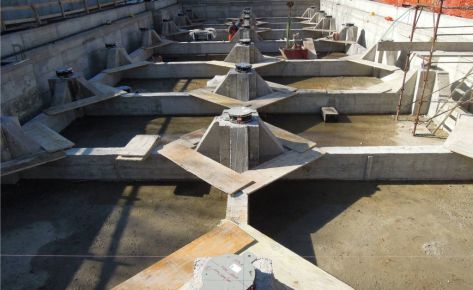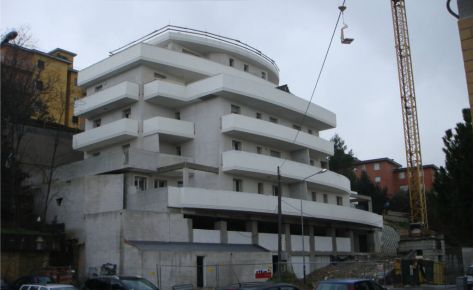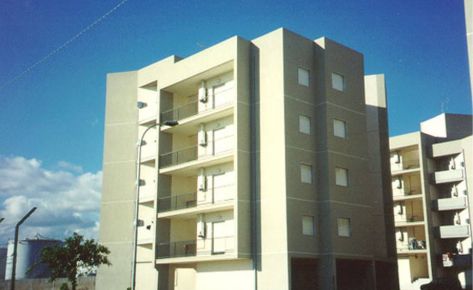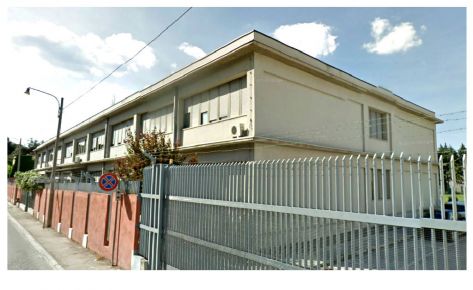DESCRIPTION
The project consists of the realization of a building for n.11 flats and geotechnical works for the adjacent soil. The building is composed by a 28 x 11 m rectangular shape and consists of seven elevations, three underground floors and four floors above ground. The structure is made of in situ poured hard concrete, with deep foundations system. In order to safeguard the building from the seismic actions, the building is equipped with a “hybrid” base isolation system formed by elastomeric seismic isolators and sliding seismic isolators.











