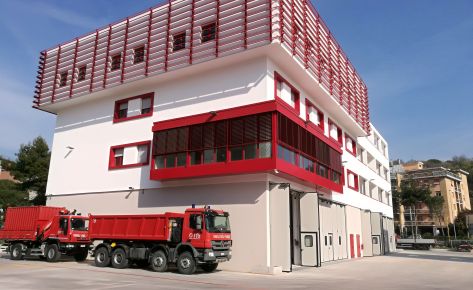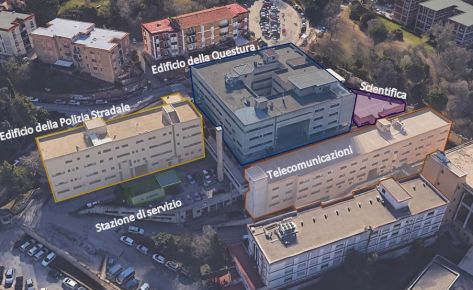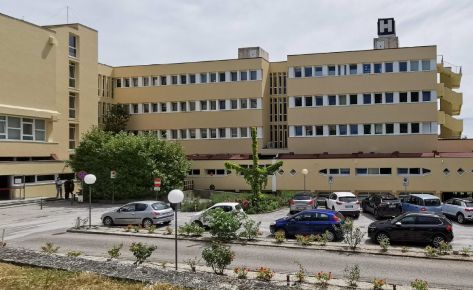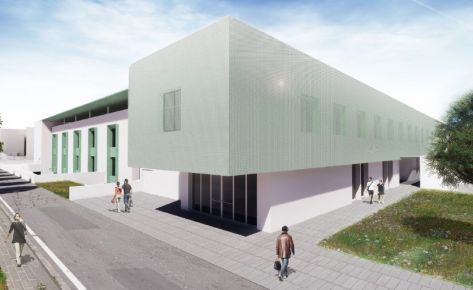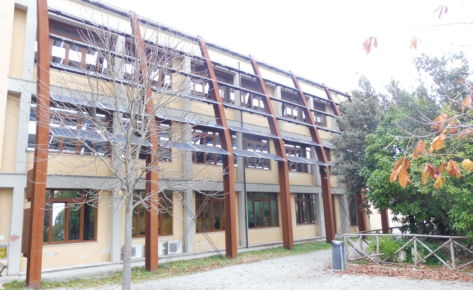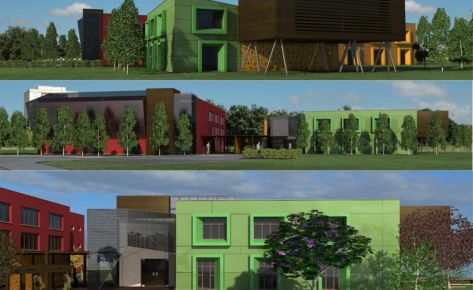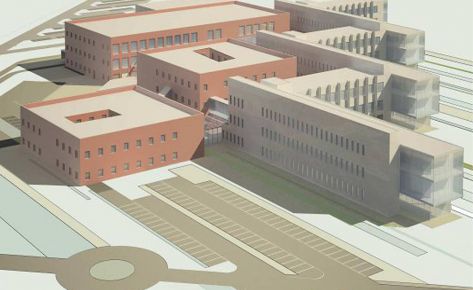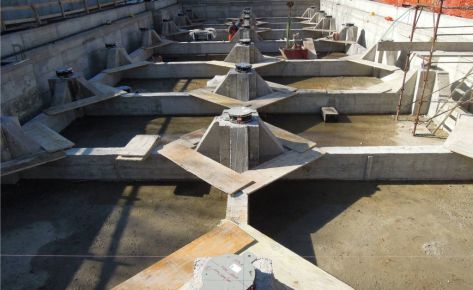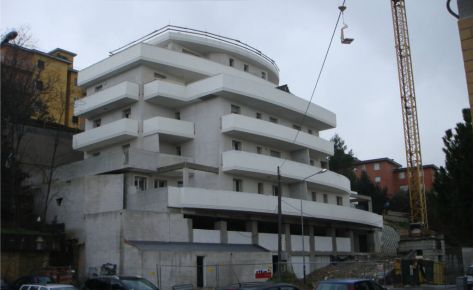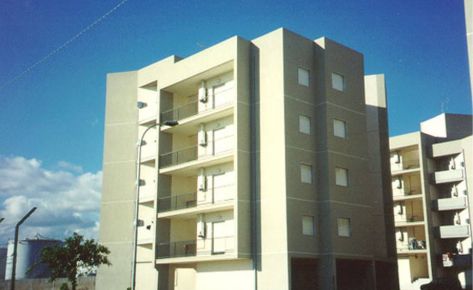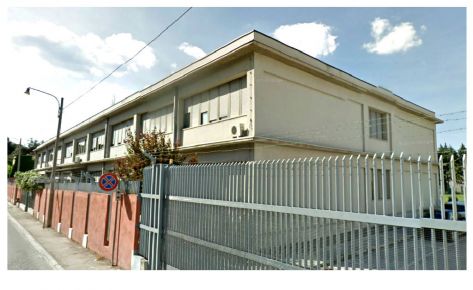Place
Ancona (AN)
Client
Private
Period
2009
Company's Role
Structural and geotechnical design, construction supervision
Credits
-
DESCRIPTION
The building is situated in the business area of Ancona, and it provide to accommodate offices and storehouse for a total internal area of 2900 m2 distributed on five floors. The building is composed by a 20 x 20 m square shape and it is regular in plane and in elevation. According to the geological, architectural and economics problems, the isolation system has been installed at the top of basement level columns. The isolation system is composed by elastomeric seismic isolators with lead nucleus.











