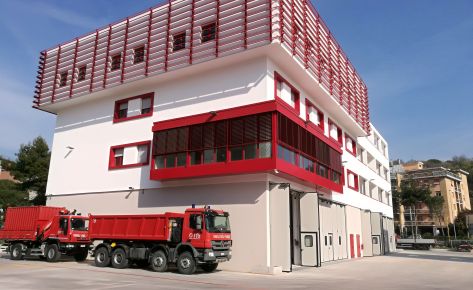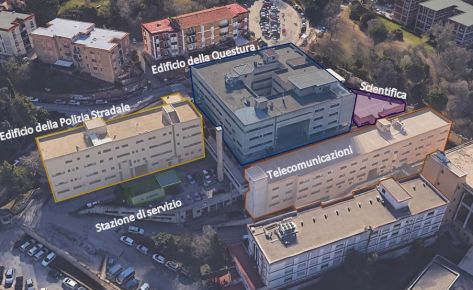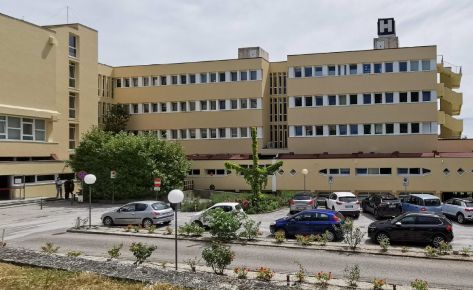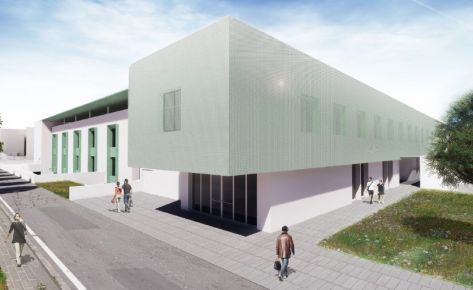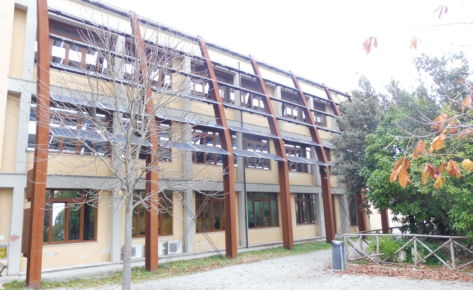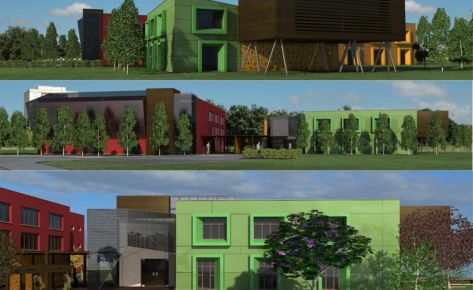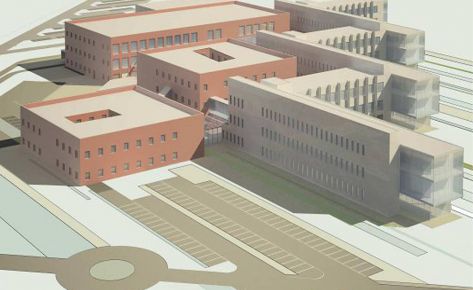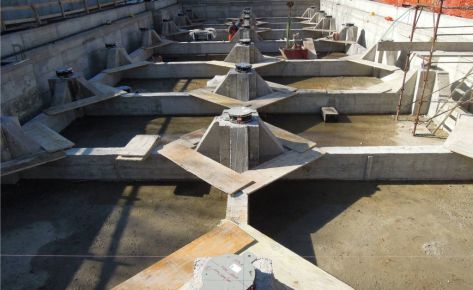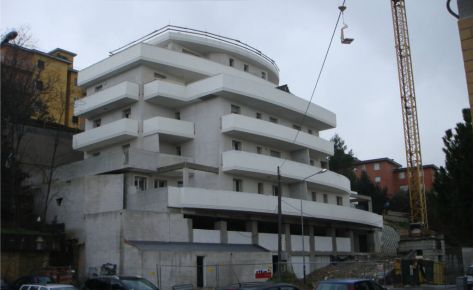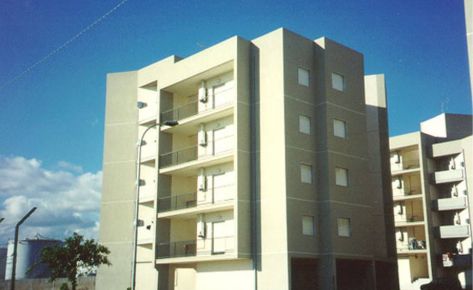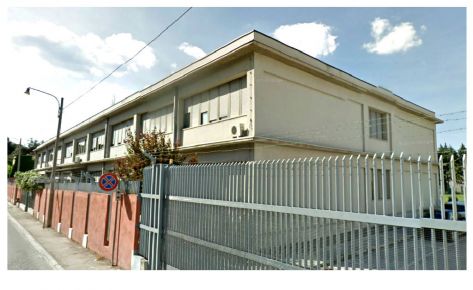DESCRIPTION
The building is composed by a 26,60 m x 15,60 m rectangular shape, with 400 m2 of total internal area and with a 12 m of height, divided in three floors of 3.50 m each. The isolation system was positioned between the foundation level and the ground floor. The isolators were positioned on R/C prisms linked with beams and supported by deep foundation system. It was positioned 24 HDRB isolators with 185 mm of design displacement and 818 kN of design axial load.









