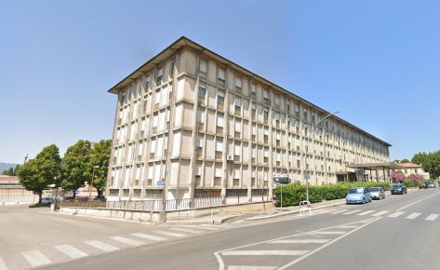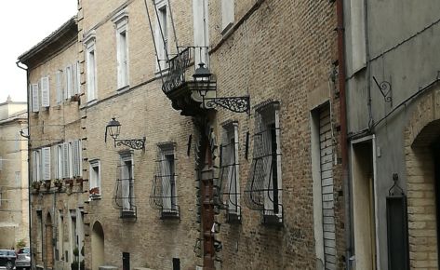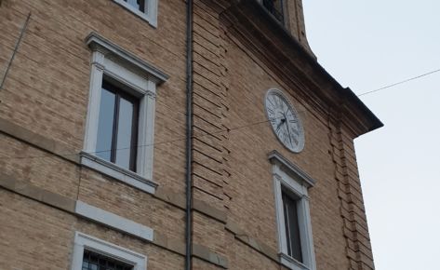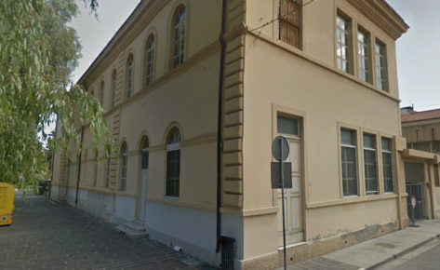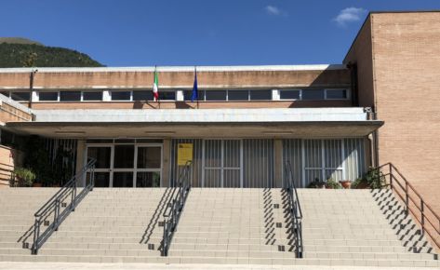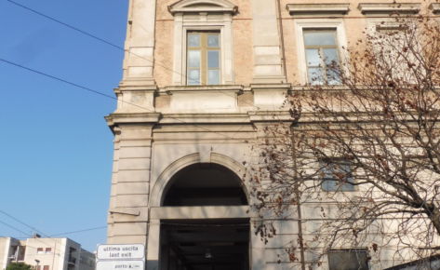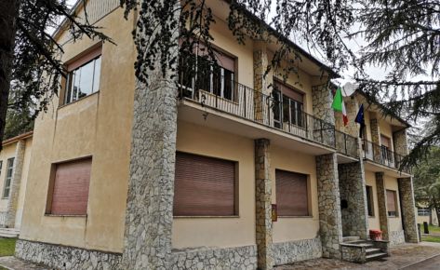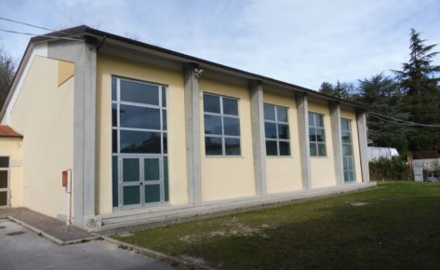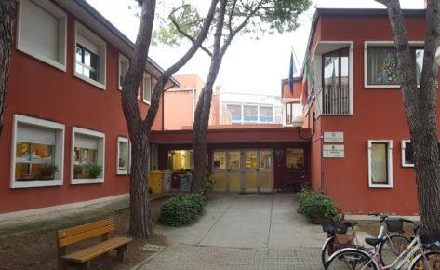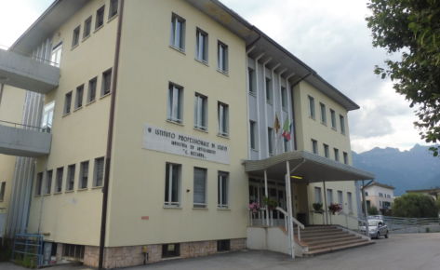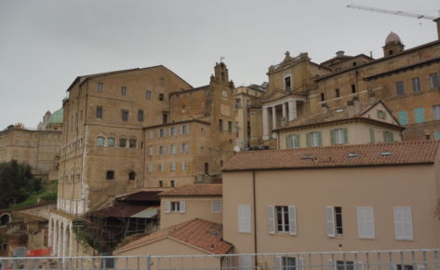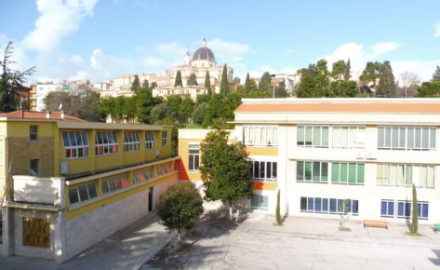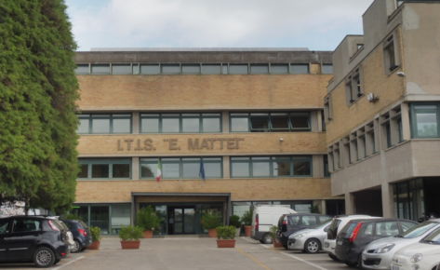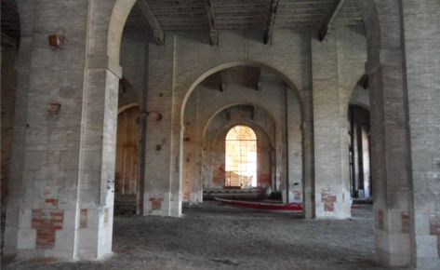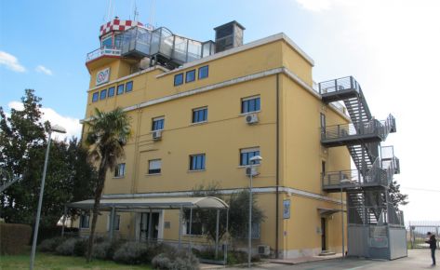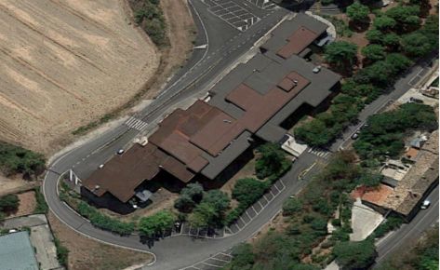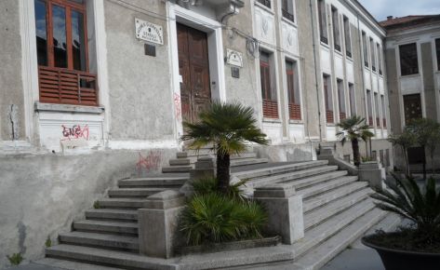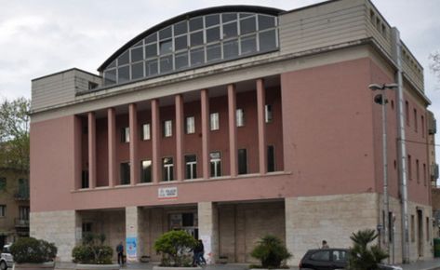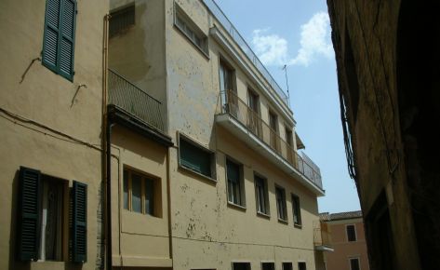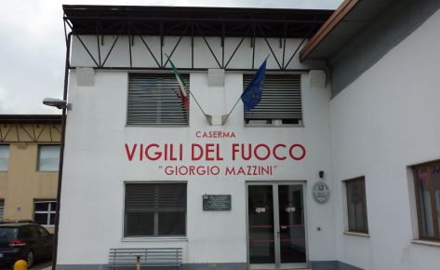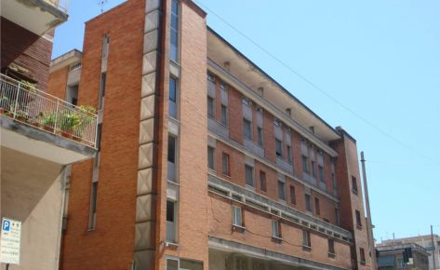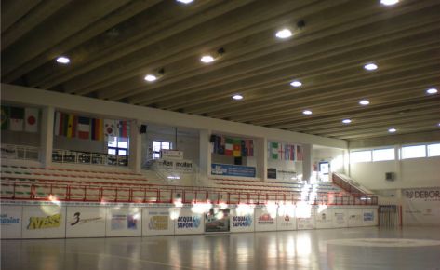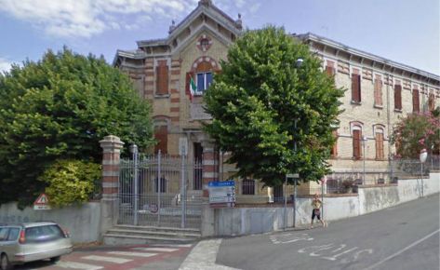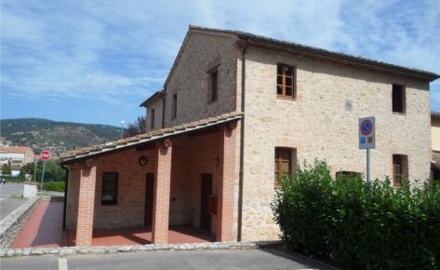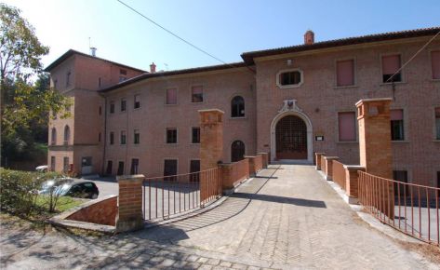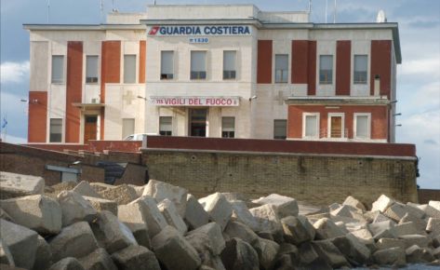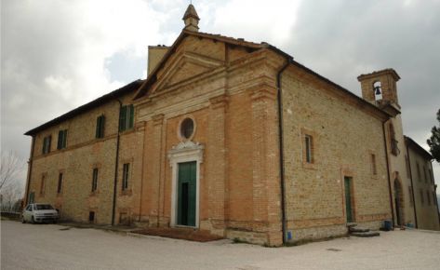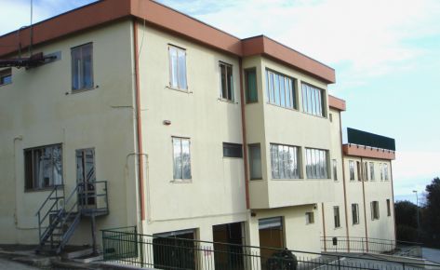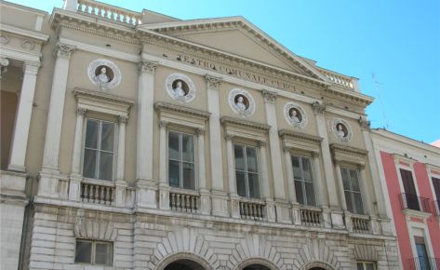Place
Perugia
Client
ENAV
Period
2016-2017
Company's Role
Structural “in situ” survey, coordination of “in situ” surveys and structural modeling
Credits
-
DESCRIPTION
The building comes as a single block that occupies a plan area of 22m x 13m, for the first three levels. Starting from the third level there is the control tower and its connected service areas, placed in an eccentric position regard of the barycentre of the building and 9 meters high. The building is mainly in masonry stone wall reinforced by r.c. structure (columns and beams), and in some areas made by parallel horizontal courses of stone blocks alternated with solid bricks. The control tower is in masonry wall made by solid and hollow bricks, also by portions in r.c. and steel structures. The seismic vulnerability assessment carried out showed the deficiencies of the structure that were the start point for the seismic adaptation design: reduction of considerable eccentric mass in the last levels, reinforcement of masonry wall, r.c. structures and the building foundation level.
SEISMIC VULNERABILITY ASSESSMENT









