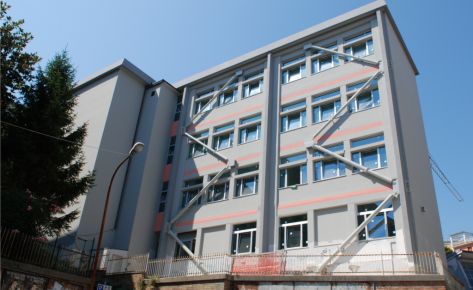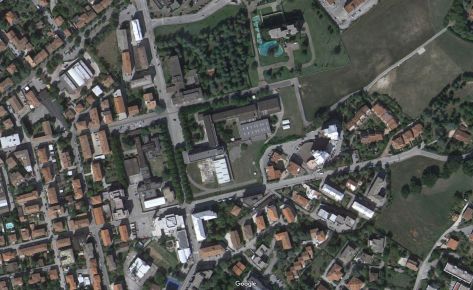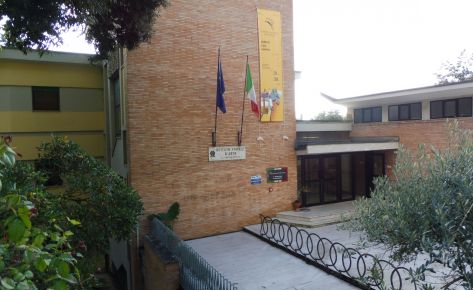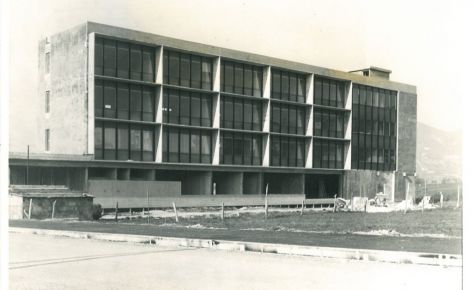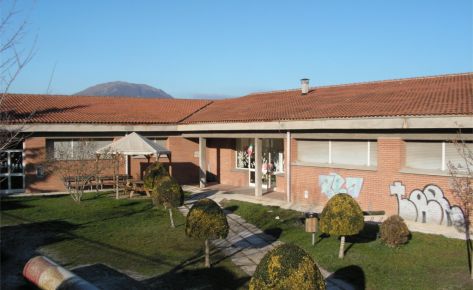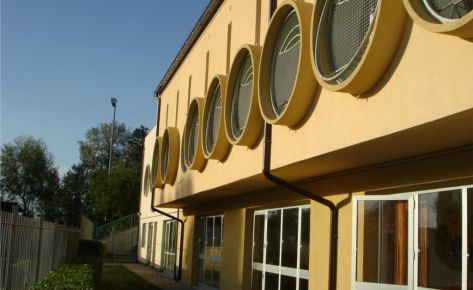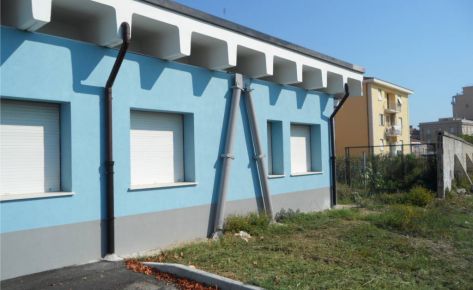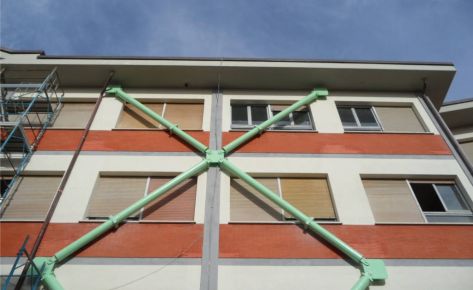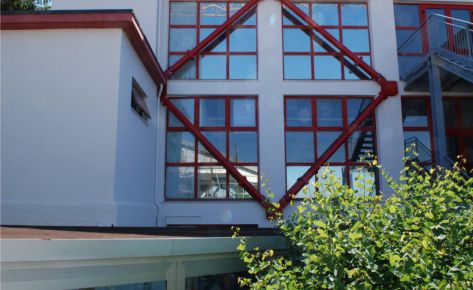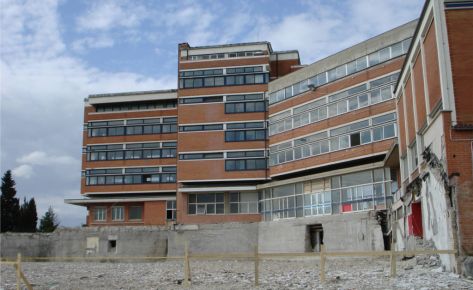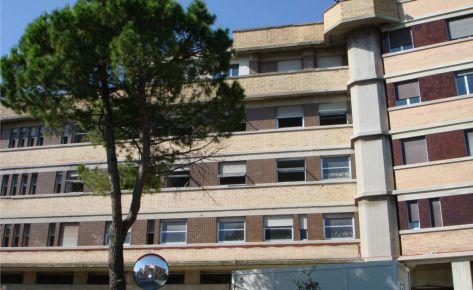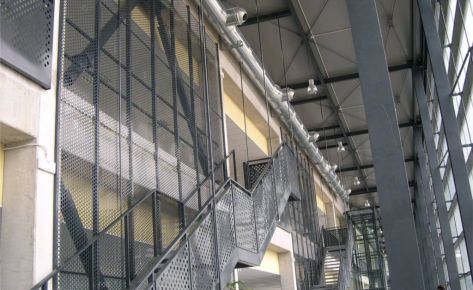Place
Porto Recanati (MC)
Client
Municipality of Porto Recanati
Period
2012-2013
Company's Role
Executive structural design, construction supervisor and safety coordination
Type of Project
Seismic adequacy of existing building
Credits
-
DESCRIPTION
The building has a single elevation and an “L”-shape planimetric configuration. The total gross area of the building is 1823 m2 while the total volume is 7600 m3. The main structure is formed of steel framework arranged on one direction. The seismic adequacy interventions are consisted in the insertion of steel braced frames with dissipative device, insertion of new steel beams at the framework end in order to increase the building stiffness and to contain the steel braced frames, realization of new foundation system with micropiles in order to realize the base for the new braced frames system.












